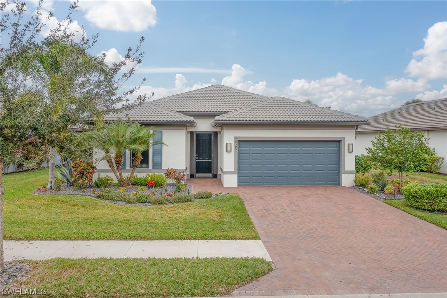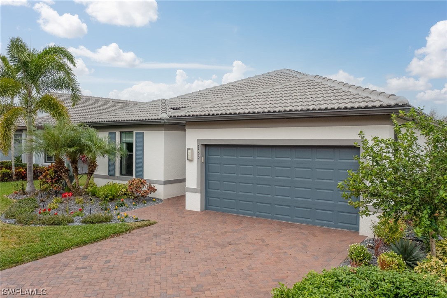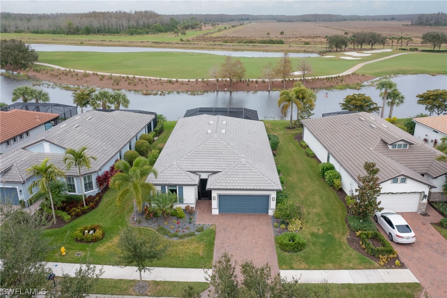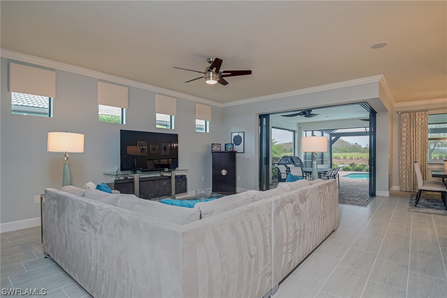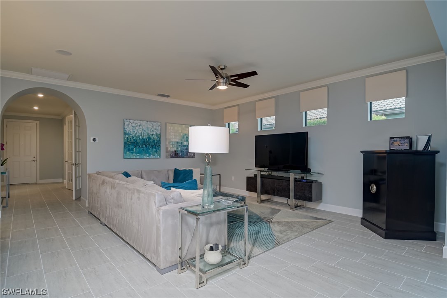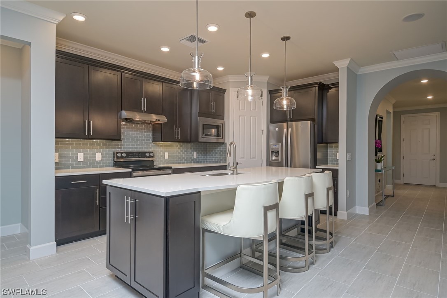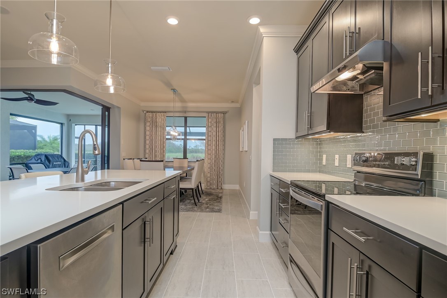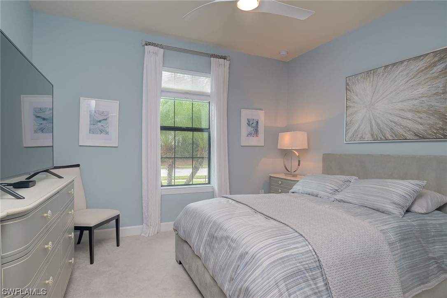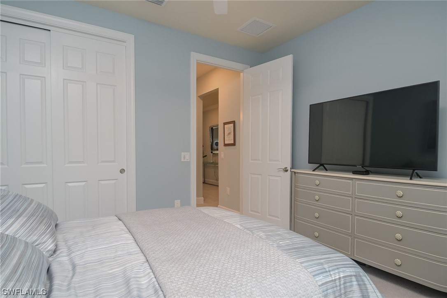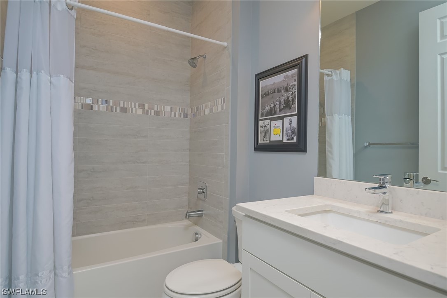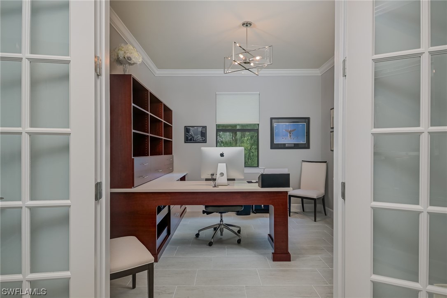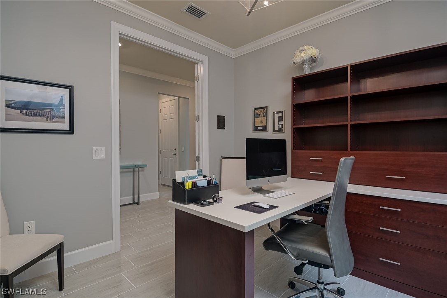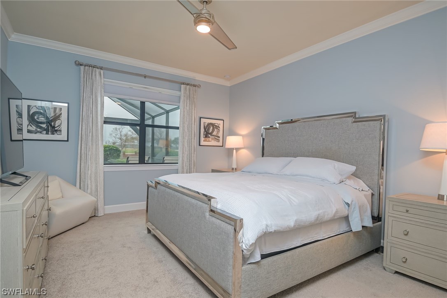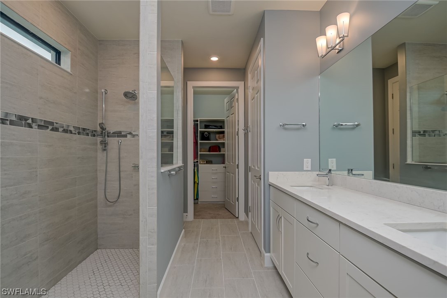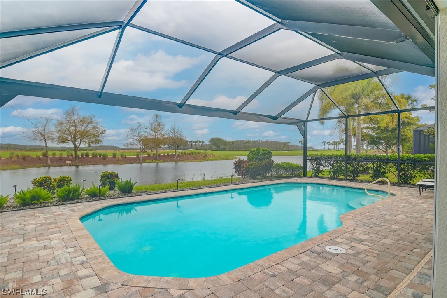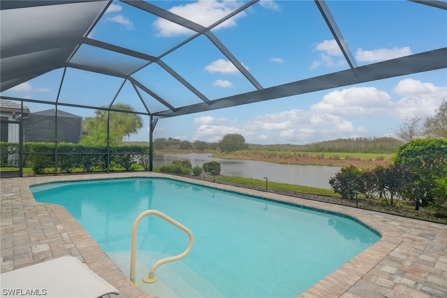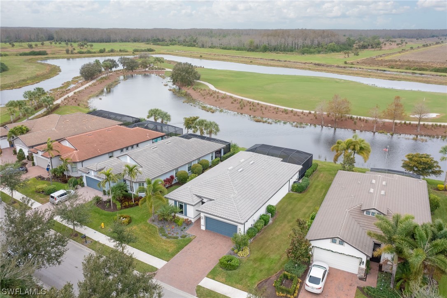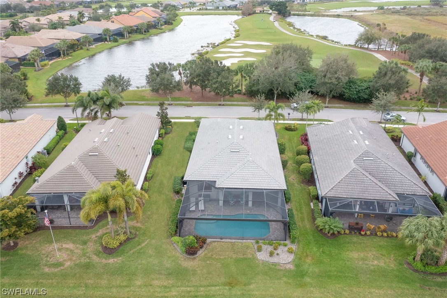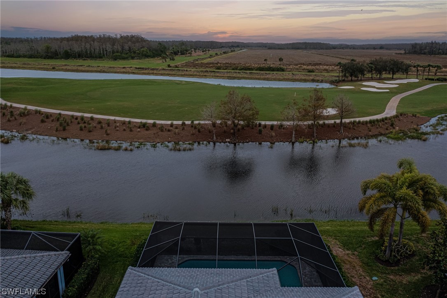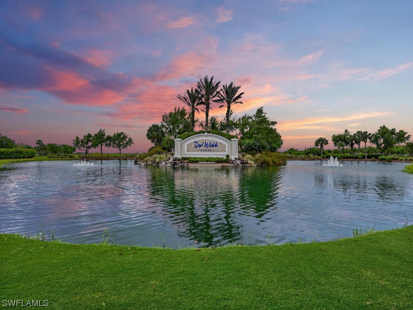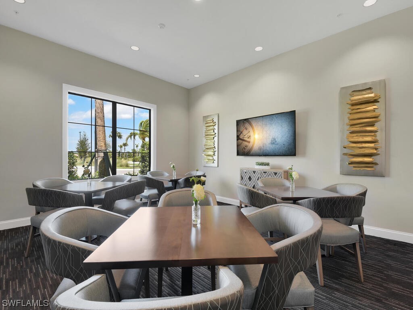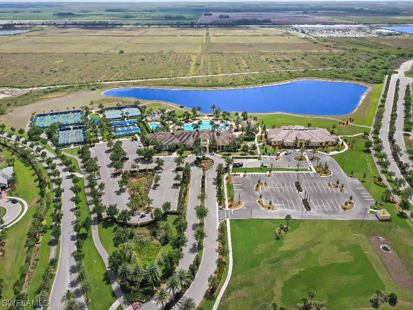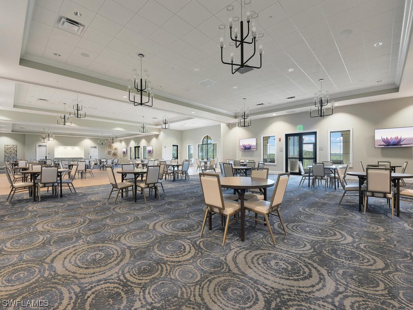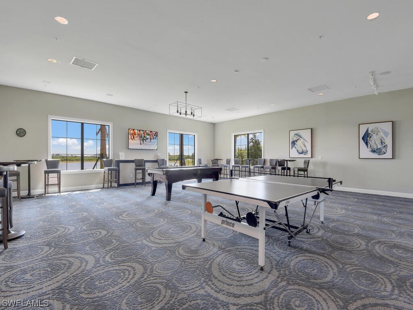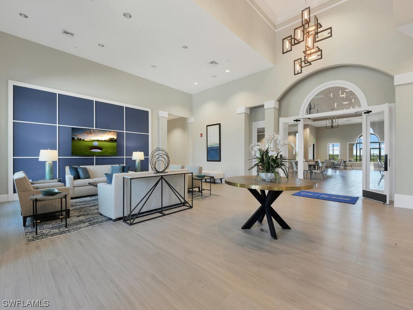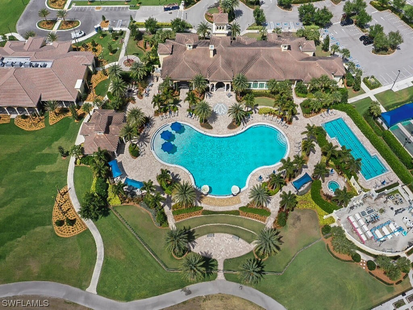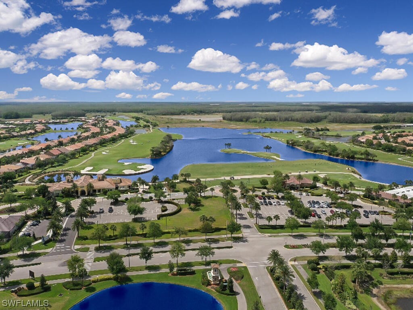
6305 Victory Drive
Ave Maria Fl 34142
2 Beds, 2 Full baths, 1870 Sq. Ft. $688,000
Would you like more information?
As you step inside this immaculate home, you'll be greeted by the exquisite quartz counters, pull out cabinet drawers, instant hot water and stainless steel appliances in the spacious kitchen, making it a chef's paradise. The carpet and tile flooring throughout the home add a touch of elegance and comfort. But the real showstopper just through the zero-corner doors, is the incredible view of the 16th fairway, visible through the picture window screen (super screen) from the extended covered lanai and gorgeous pool complemented with "Storm Smart" electric screens for added protection. The built-in custom desk provides the perfect space for a home office or study area. Custom closets offer ample storage keeping your living space clutter-free. The crown moulding adds a touch of sophistication to every room, with a spacious "tandem" 2 car plus garage for bonus storage! Enhanced landscaping surrounds the property, creating a serene and picturesque environment with added privacy of no homes in front as well. The 8' doors throughout the home add a sense of grandeur and spaciousness and impact windows/doors offer additional safety and security. Social membership included, 18 sport courts, clubhouse with resort pool, exercise room and more. Ave Maria is a golf cart friendly town with shopping, dining, parks and festivals throughout the year.
6305 Victory Drive
Ave Maria Fl 34142
$688,000
- Collier County
- Date updated: 04/29/2024
Features
| Beds: | 2 |
| Baths: | 2 Full |
| Lot Size: | 0.21 acres |
| Lot #: | 4 |
| Lot Description: |
|
| Year Built: | 2018 |
| Parking: |
|
| Air Conditioning: |
|
| Pool: |
|
| Roof: |
|
| Property Type: | Residential |
| Interior: |
|
| Construction: |
|
| Subdivision: |
|
| Amenities: |
|
| Taxes: | $5,338 |
FGCMLS #224003193 | |
Listing Courtesy Of: Mark Flynn, MVP Realty Associates LLC
The MLS listing data sources are listed below. The MLS listing information is provided exclusively for consumer's personal, non-commercial use, that it may not be used for any purpose other than to identify prospective properties consumers may be interested in purchasing, and that the data is deemed reliable but is not guaranteed accurate by the MLS.
Properties marked with the FGCMLS are provided courtesy of The Florida Gulf Coast Multiple Listing Service, Inc.
Properties marked with the SANCAP are provided courtesy of Sanibel & Captiva Islands Association of REALTORS®, Inc.
